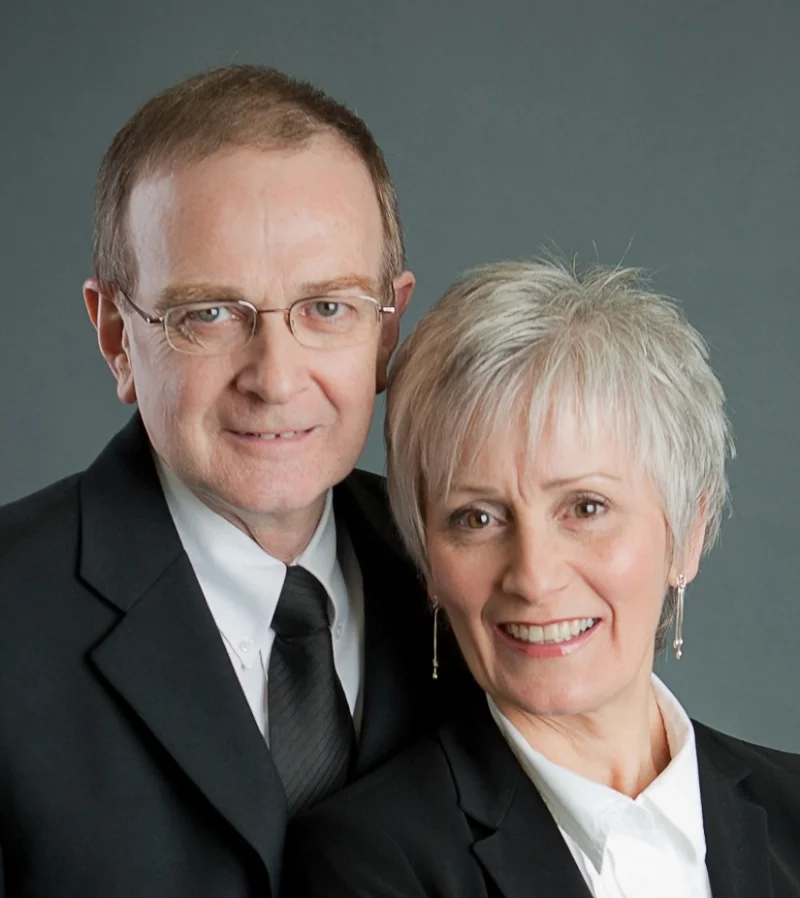SOLD - 82 Sefferns Lake Drive, Aldersville, Nova Scotia
/

























Aldersville / $168,800 - Year-round lake-front property on Seffern Lake (near New Ross). This 3 bedroom dwelling is fully insulated with oil FHA heating, plus wood stove. The main floor features include Living Room, Dining Room, Kitchen, 2 Bedrooms, a full 4pc. bath, plus a Sun Room with a view of the lake. A fully finished basement that includes spacious Rec. Room with wood stove, 3rd. Bedroom, 2pc. bath and Laundry Room with walk-out access. Property also includes a 1-car/workshop heated and wired garage. If you are looking for a year-round home with water-frontage or a vacation home on a lake, this is it. (More Details)







