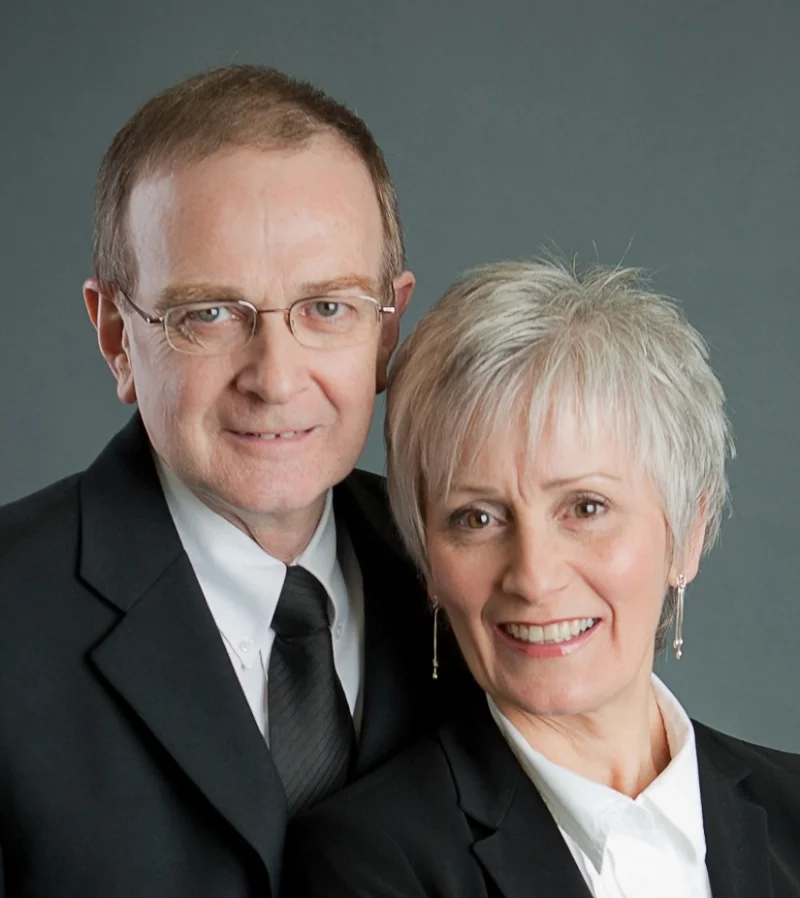1140 Sherman Belcher Rd., Centreville, Nova Scotia
/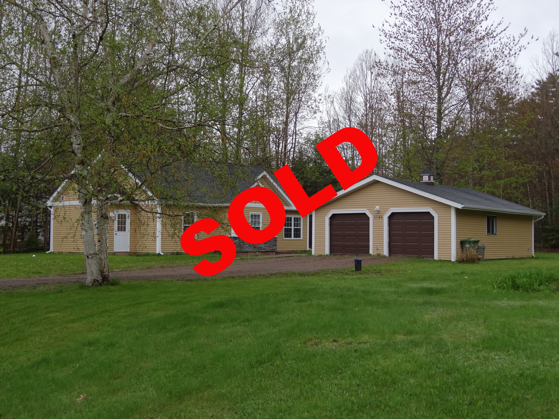
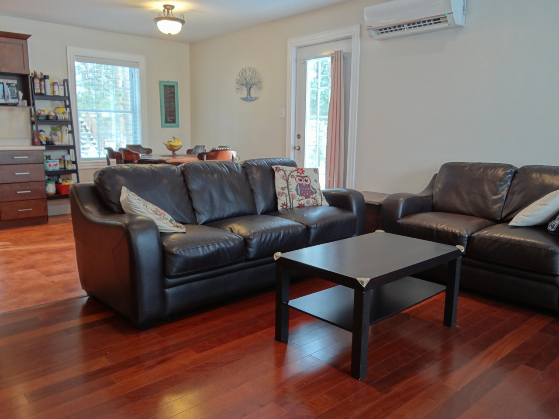
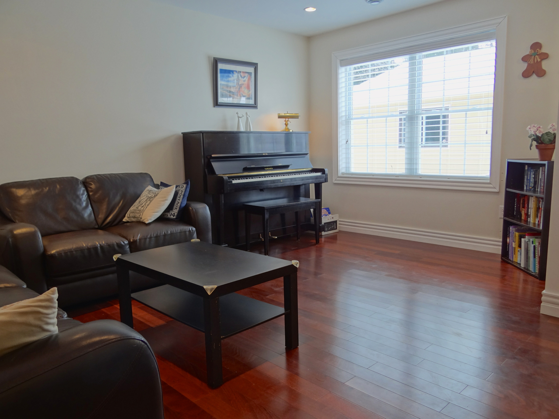
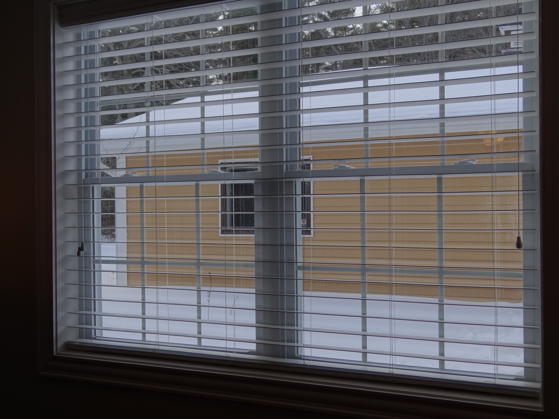
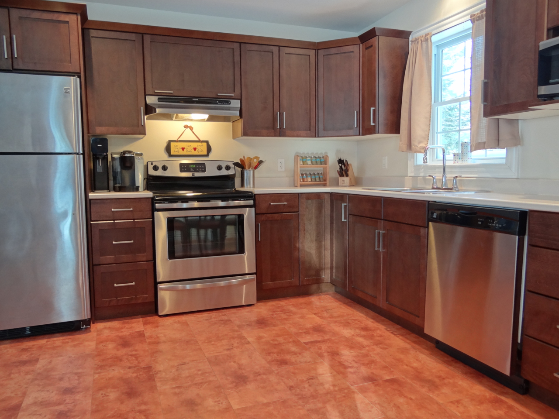
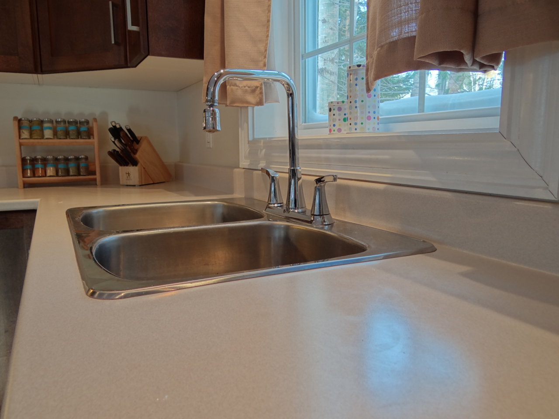
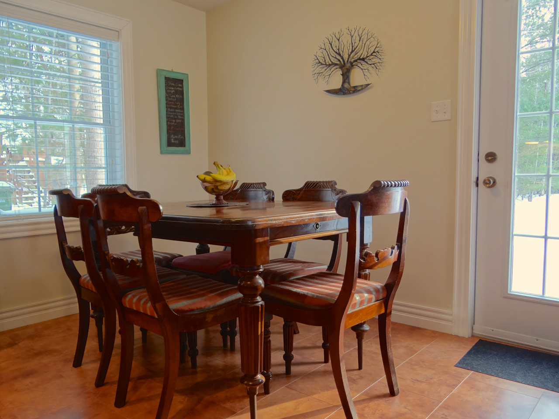
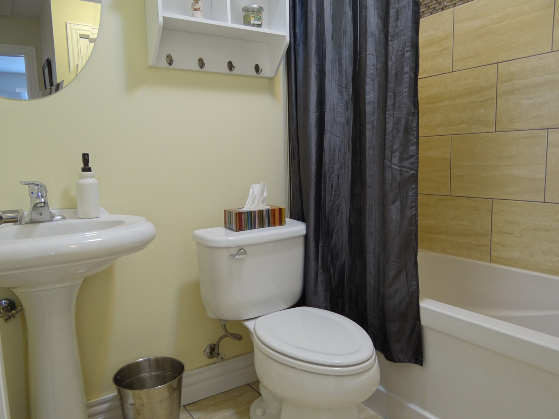
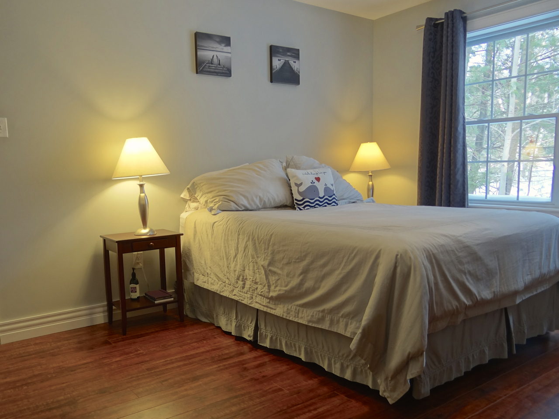
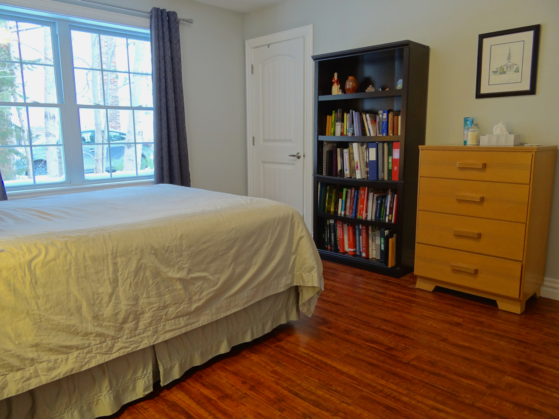
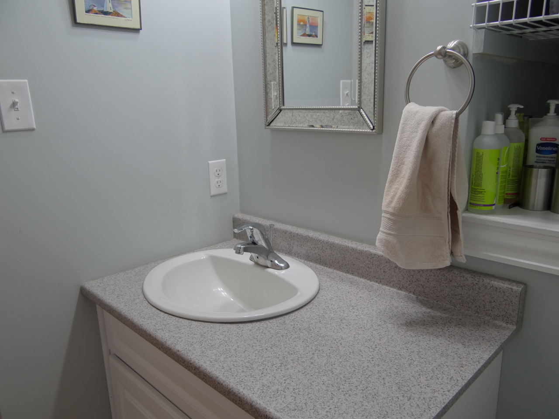
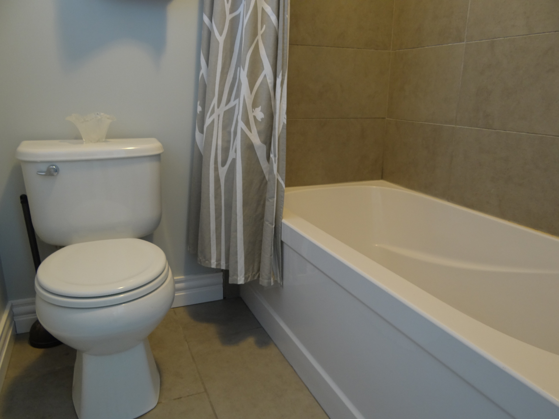
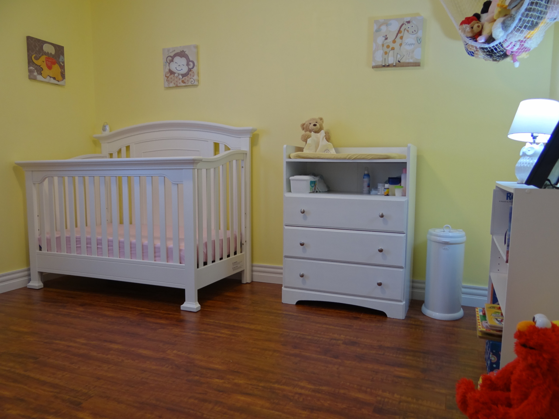
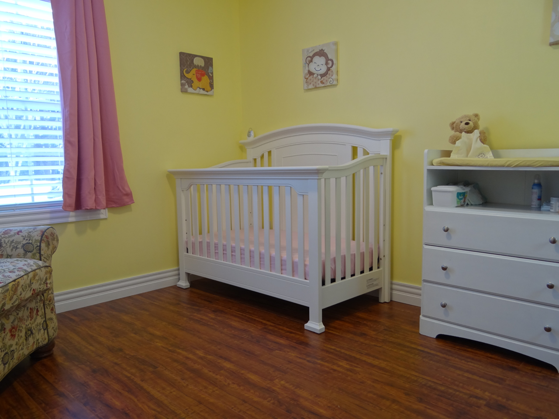
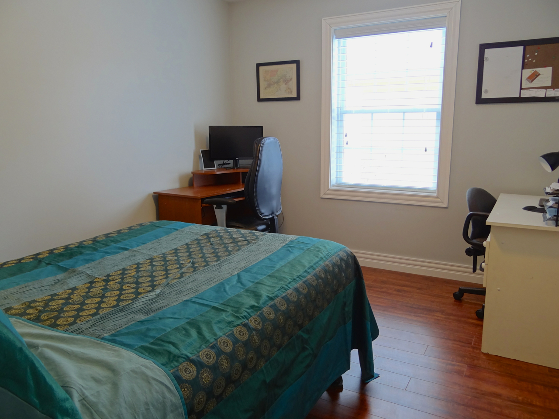
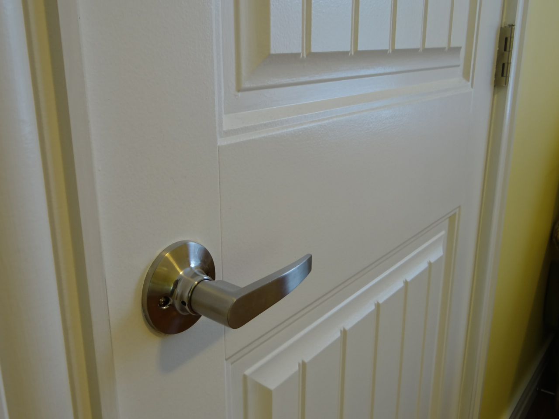
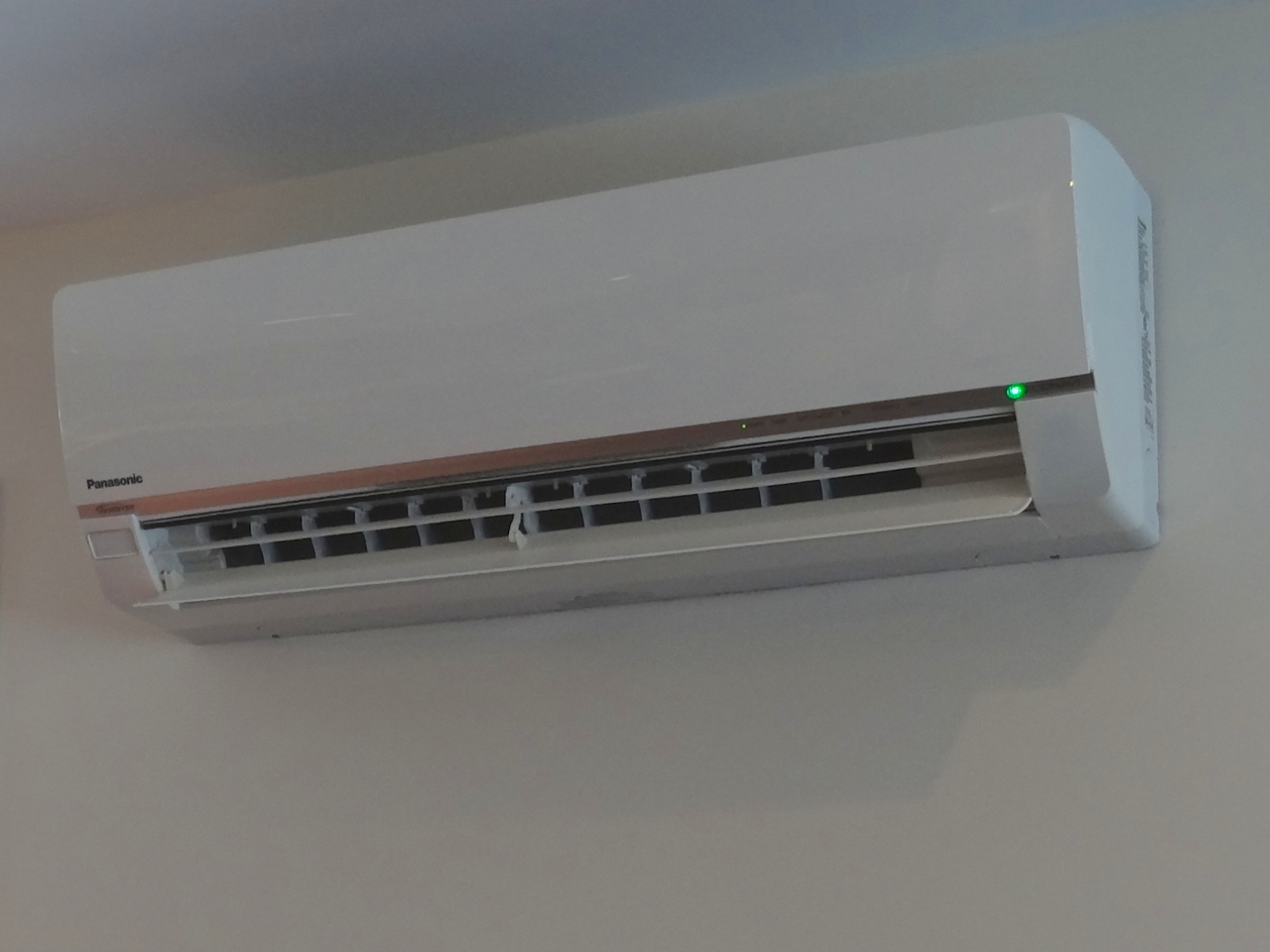
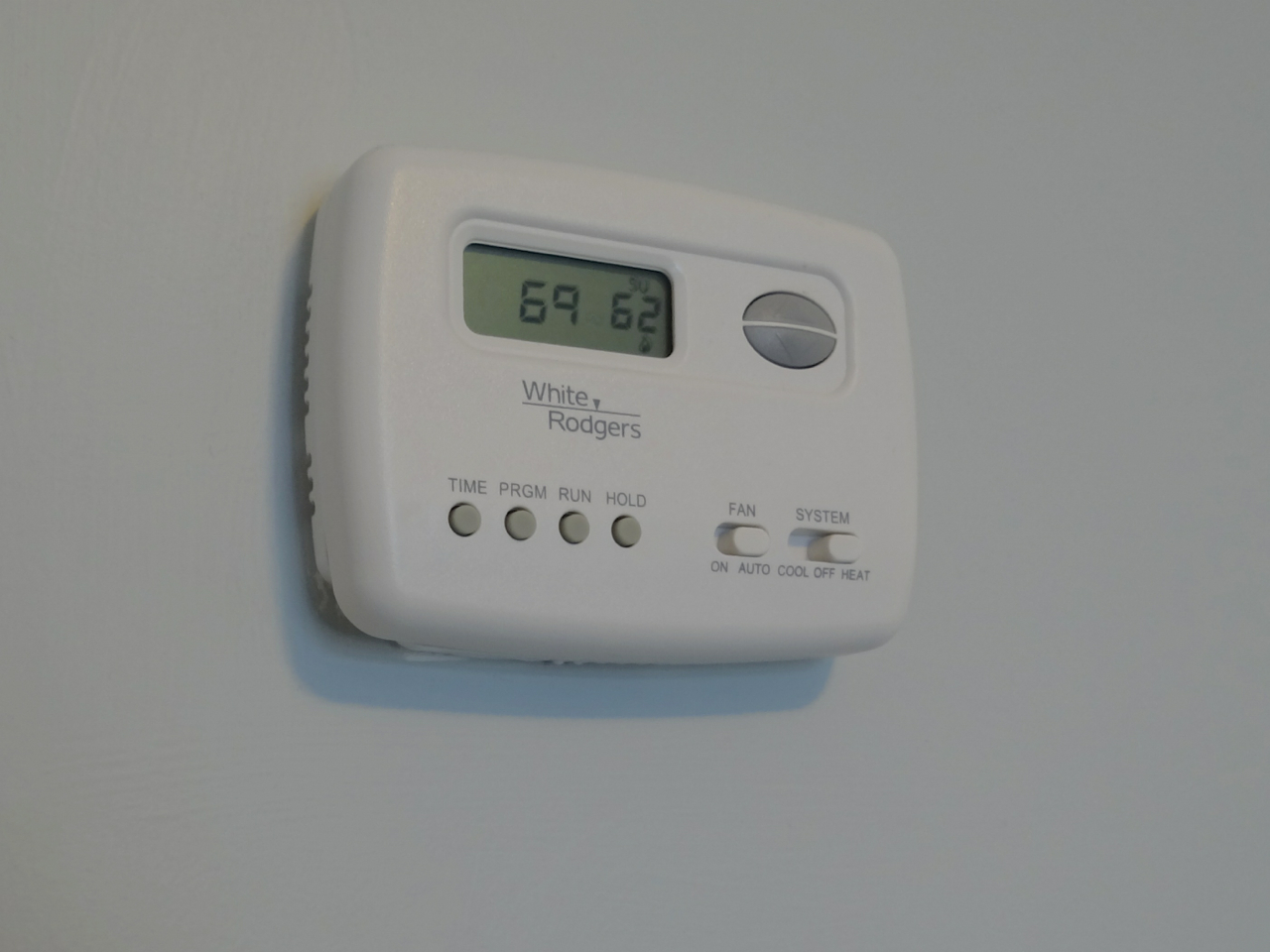
CENTREVILLE: - Modern styled 3-bedroom 2-bath bungalow with open concept living room, kitchen, and dining area. Master bedroom has a full 4pc.-ensuite and walk-in closet. Only 5 years old in excellent condition with in-floor heat and new heat pump. A detached two car garage all on a large level lot with private backyard next to the beautiful Centreville Park; with walking trails, a playground, and well-equipped baseball and soccer fields, also very close to the 18-hole Eagle Crest Golf Course. All located within 10-15 minutes from Kentville or New Minas. Call us about viewing this move-in-ready home. (Download Feature Sheet)


